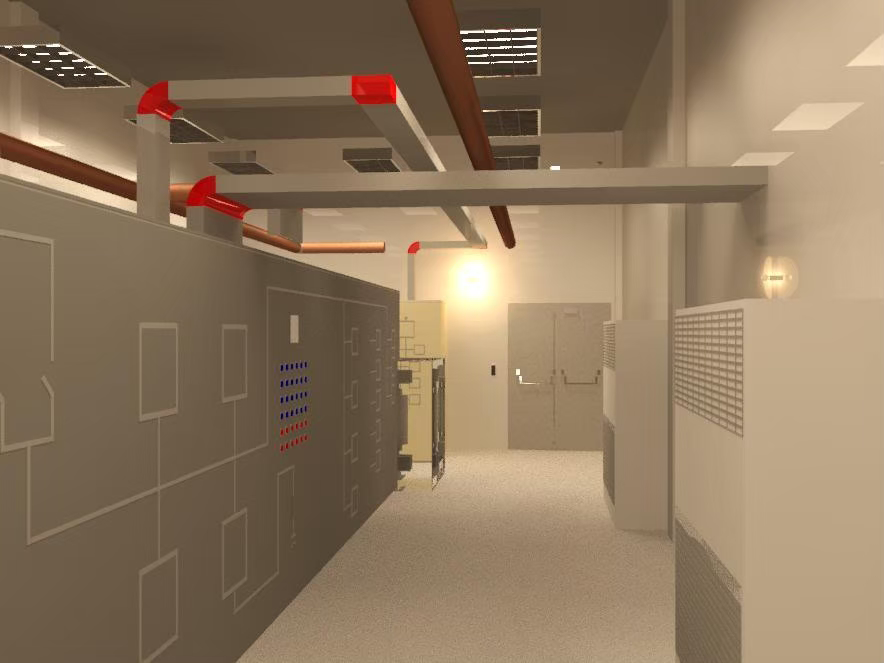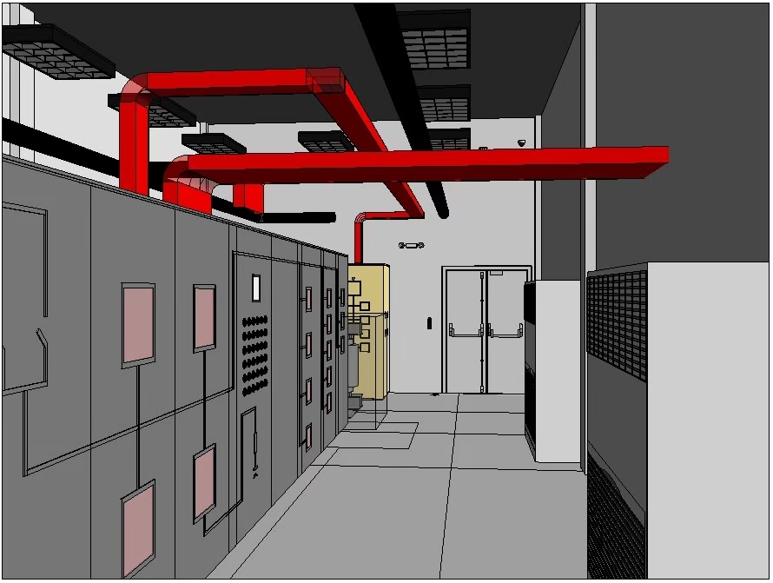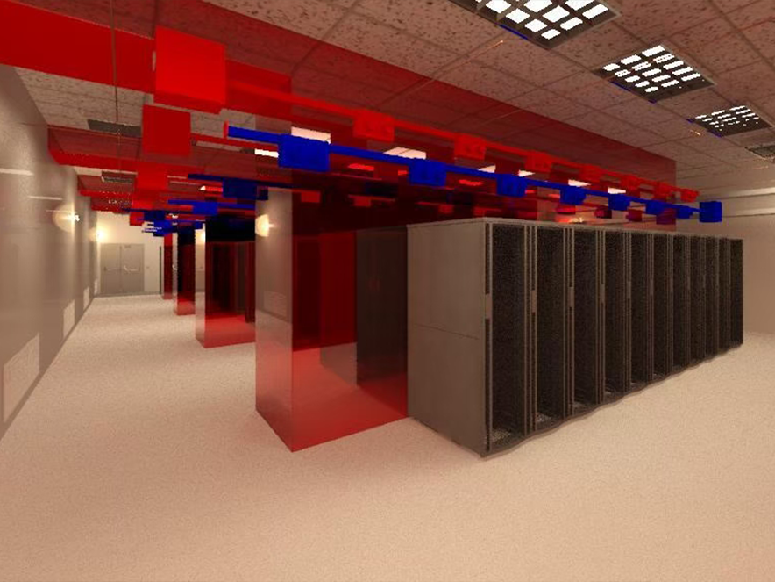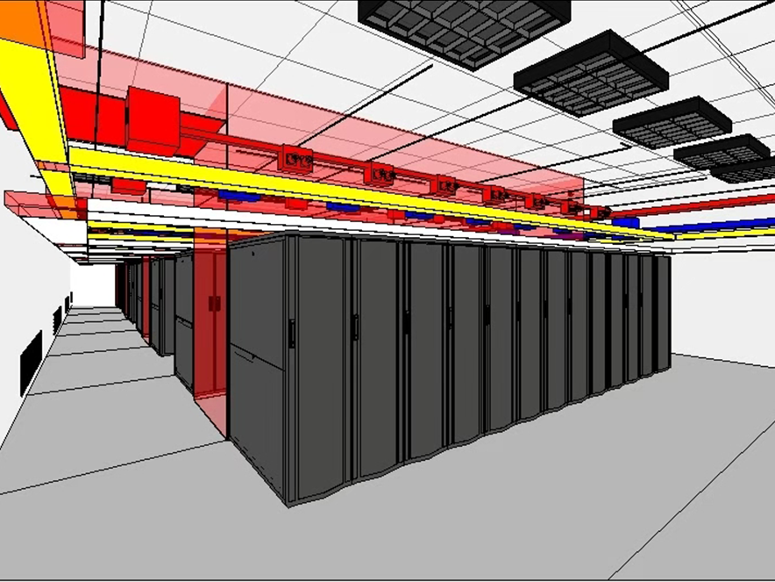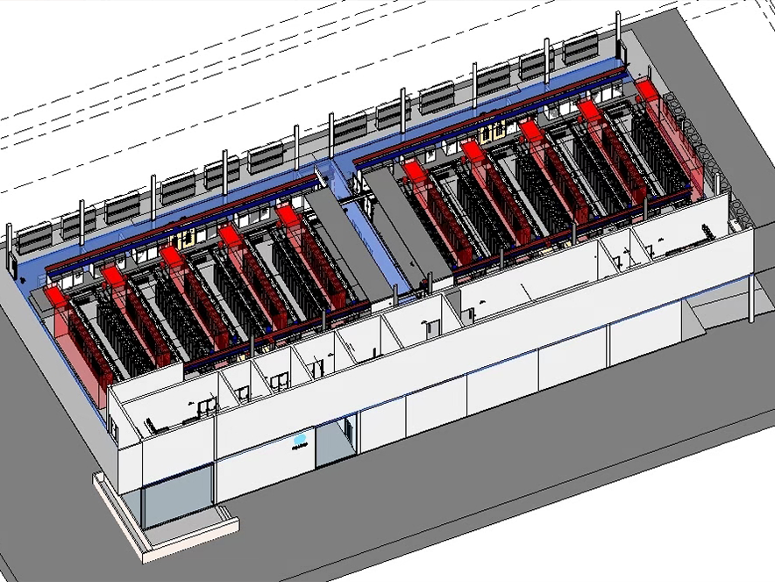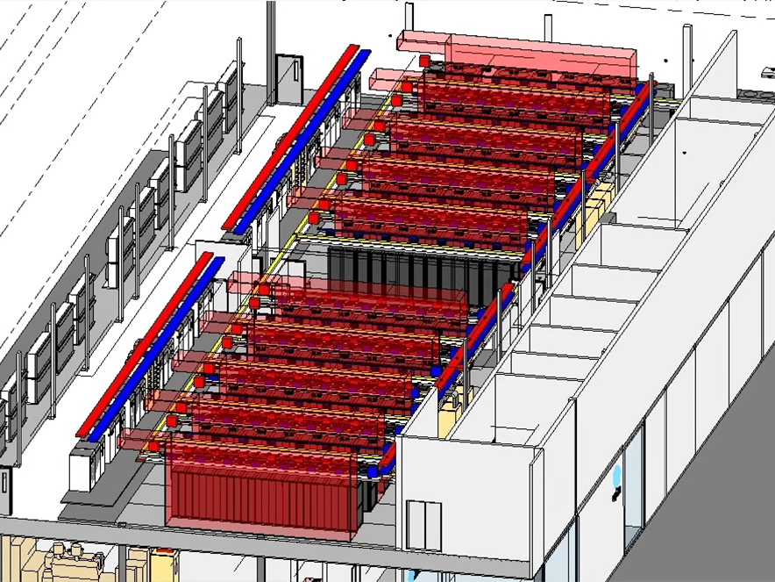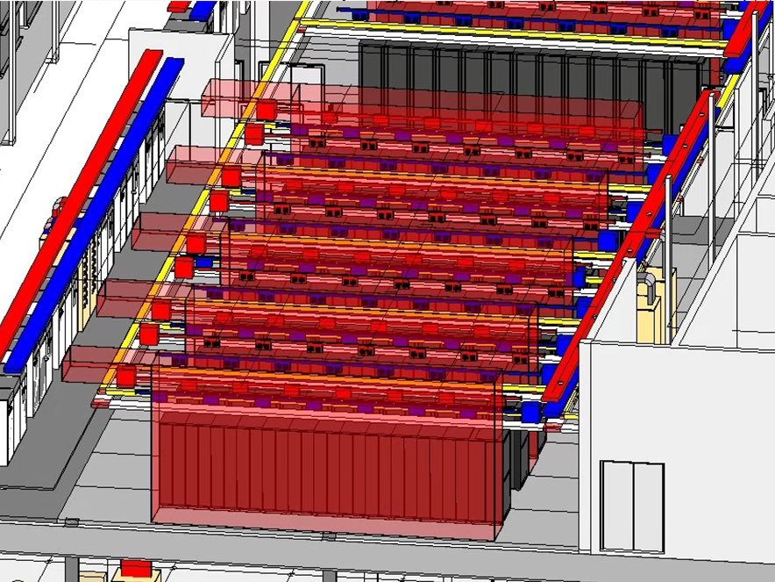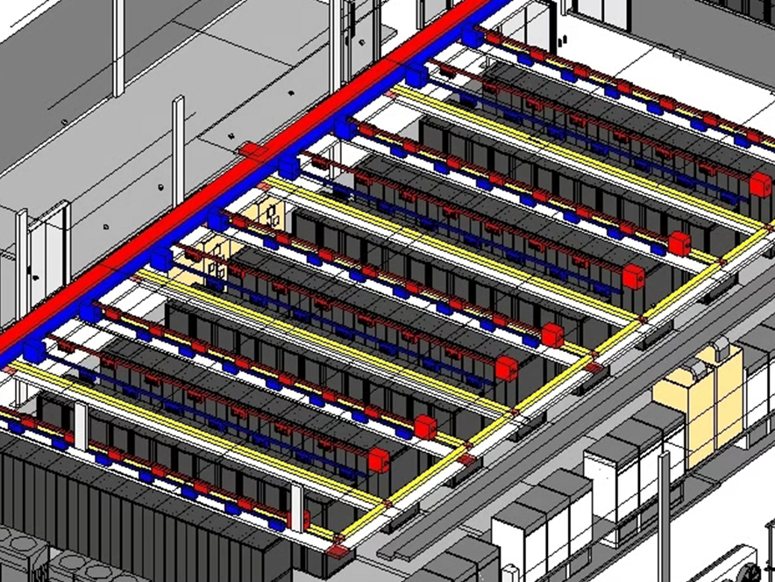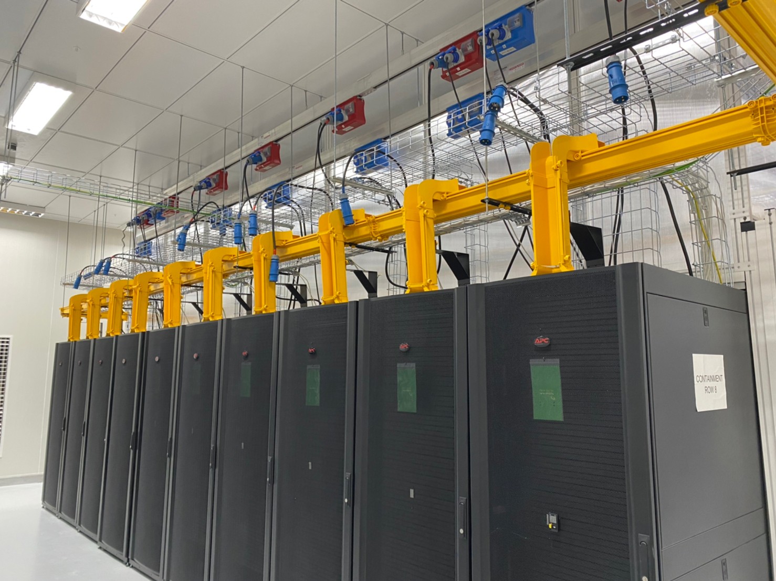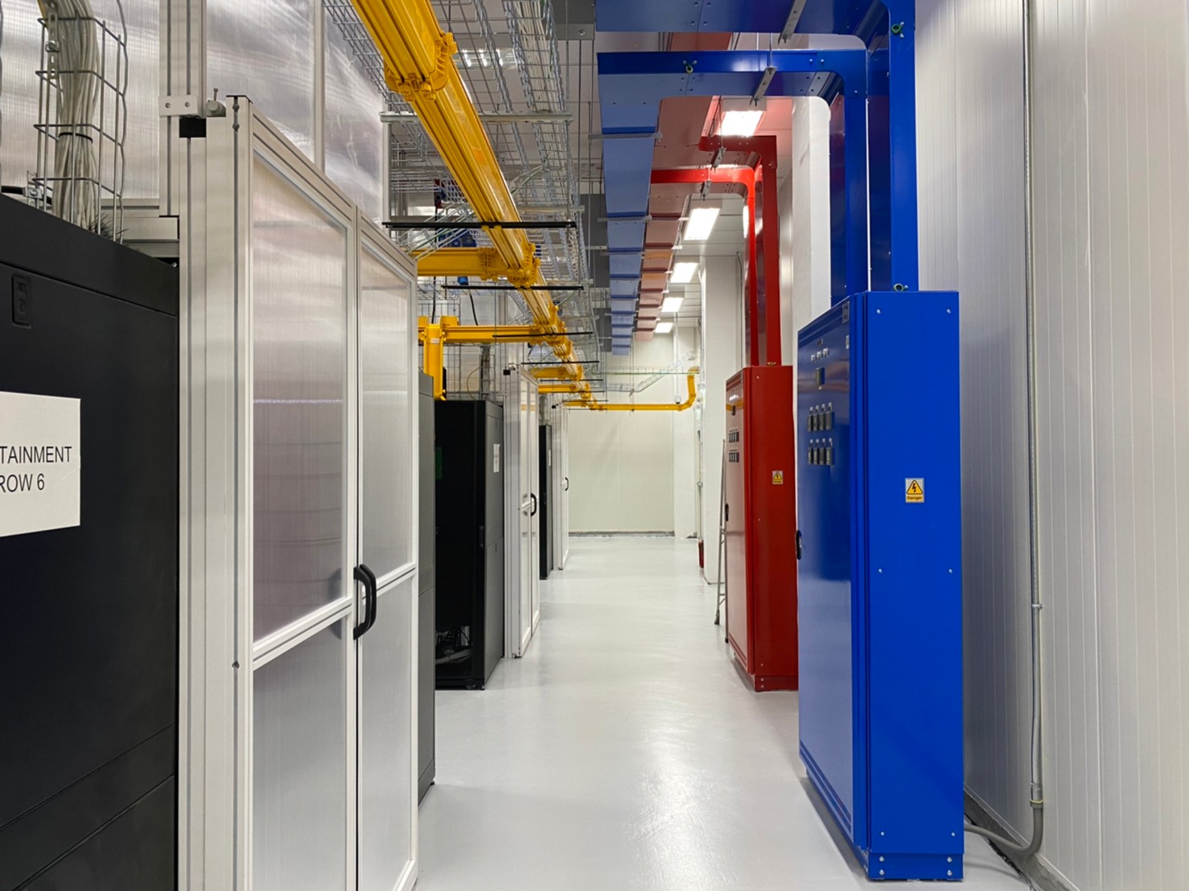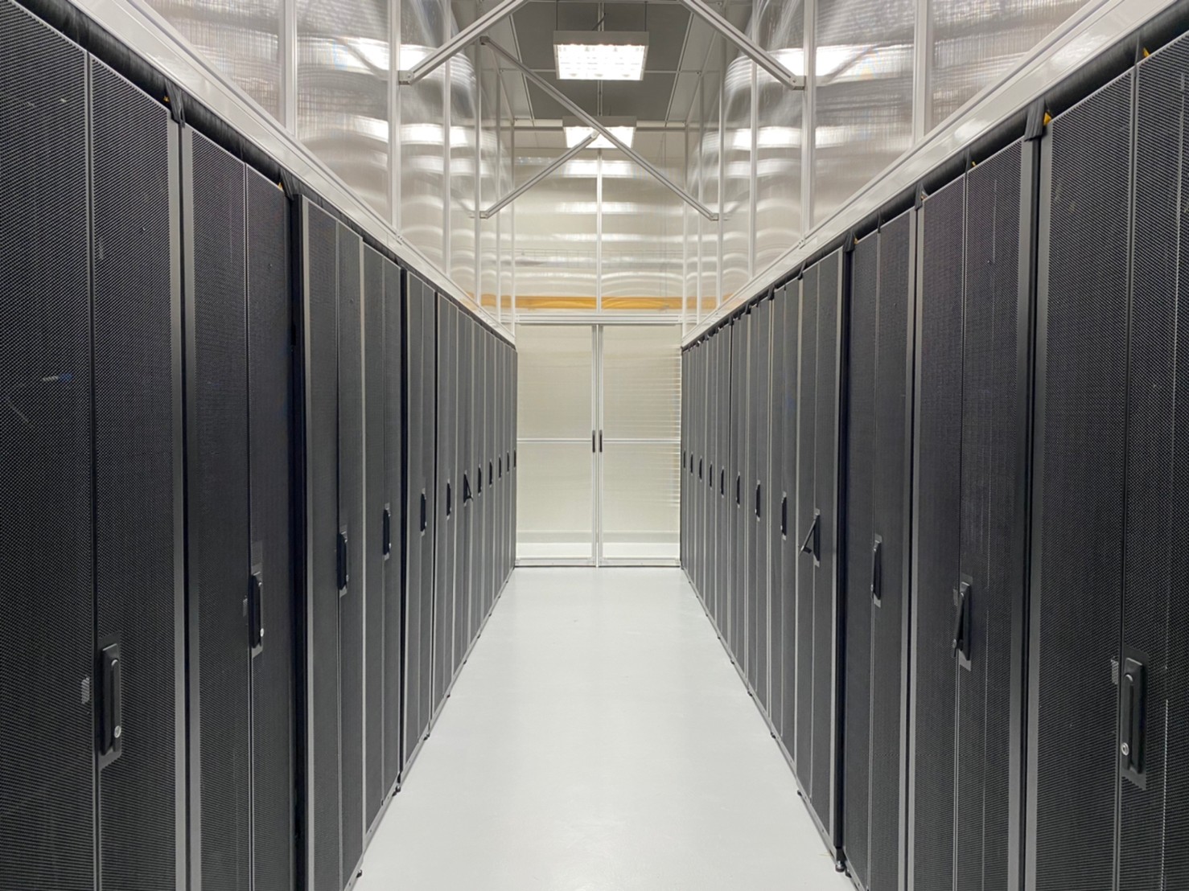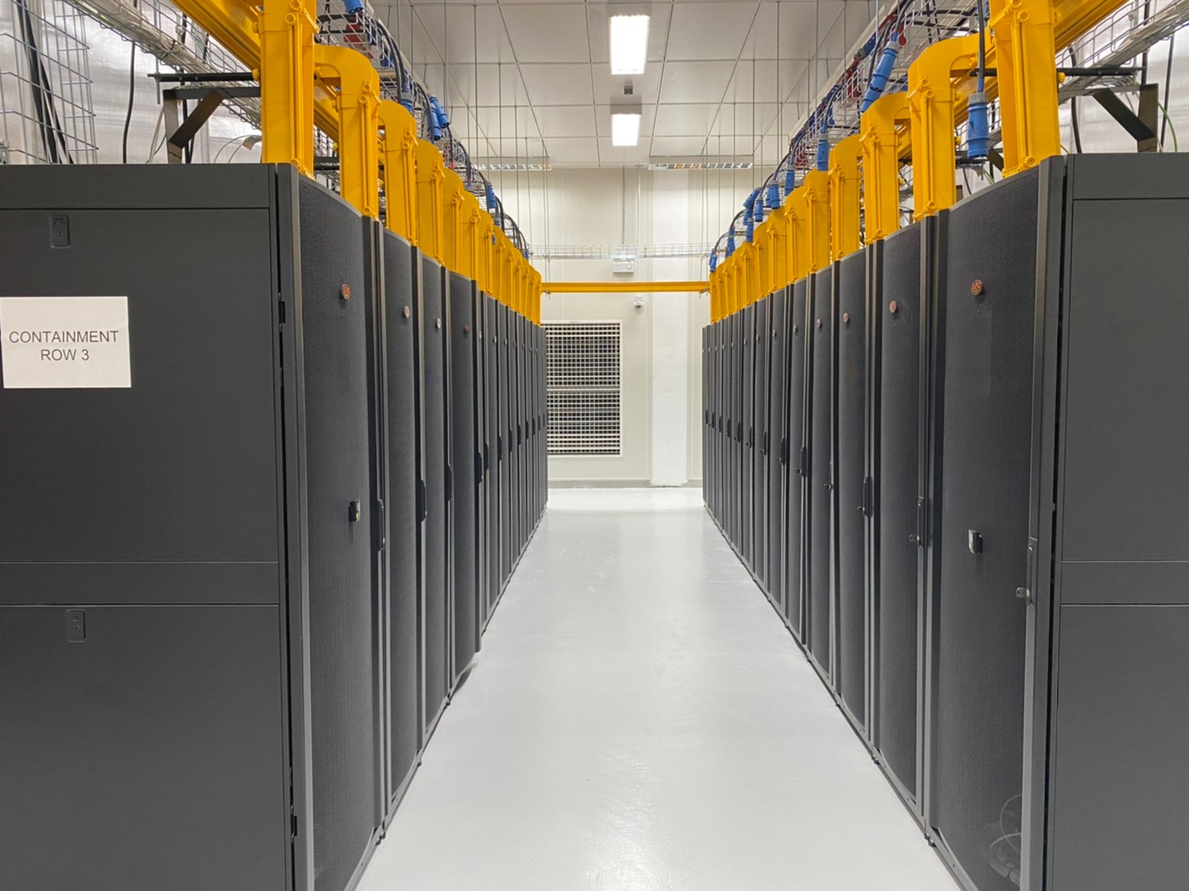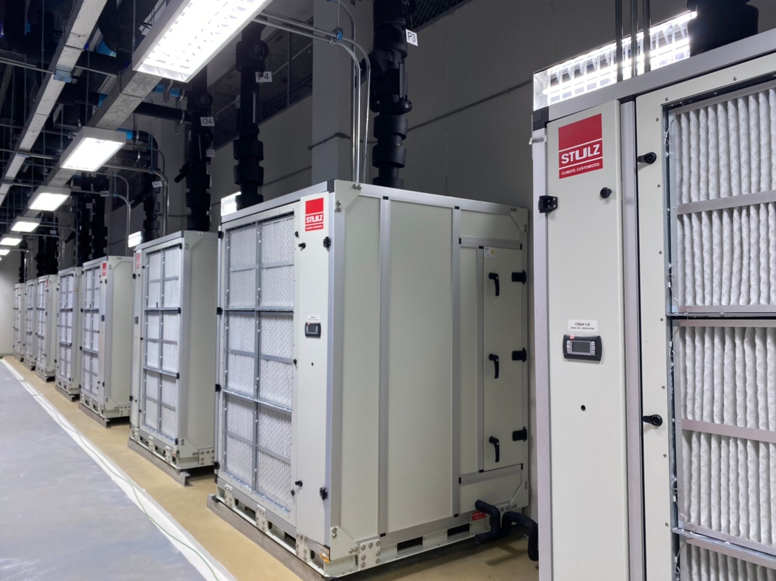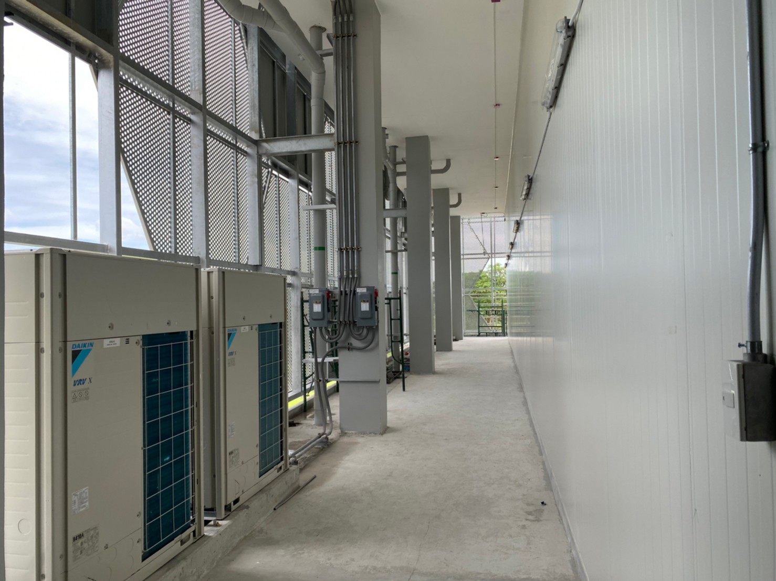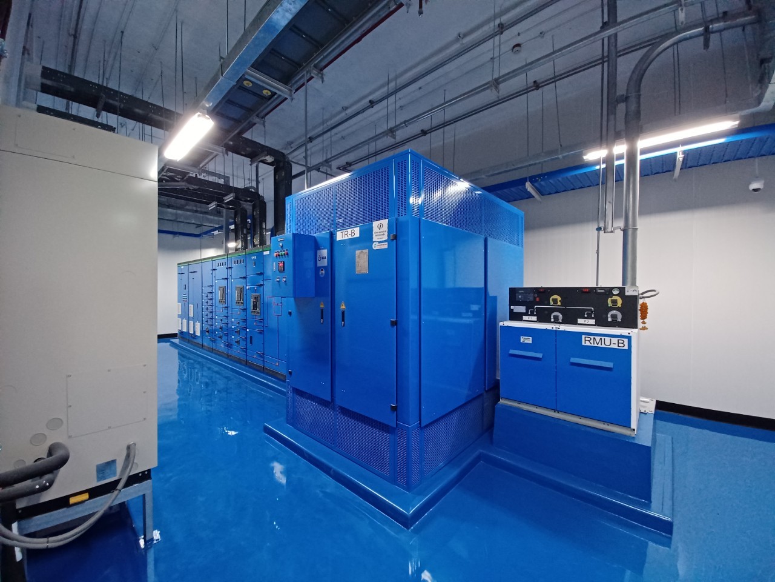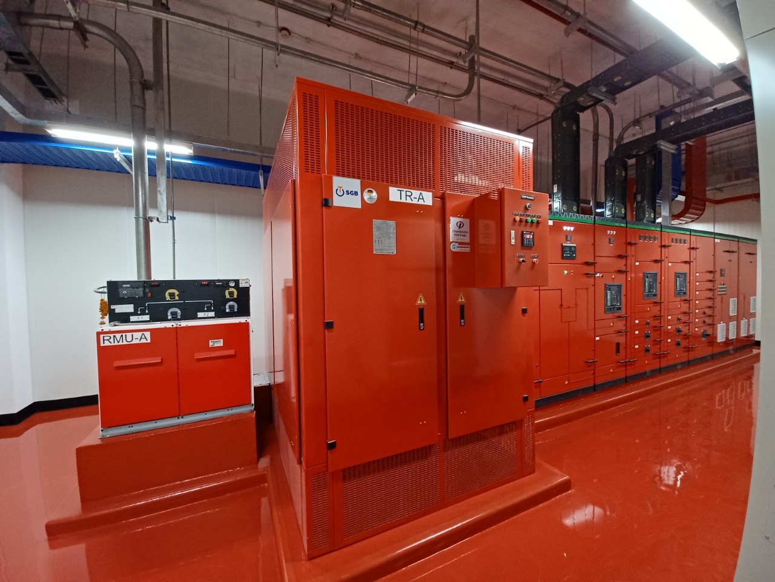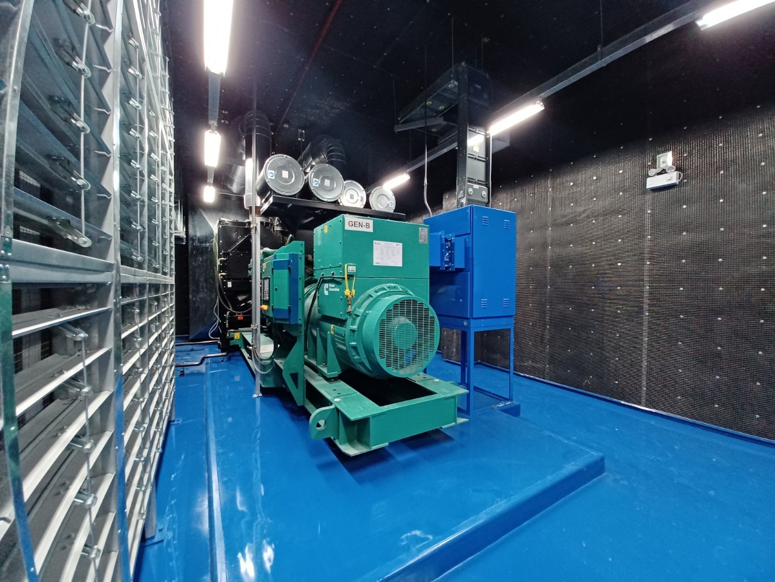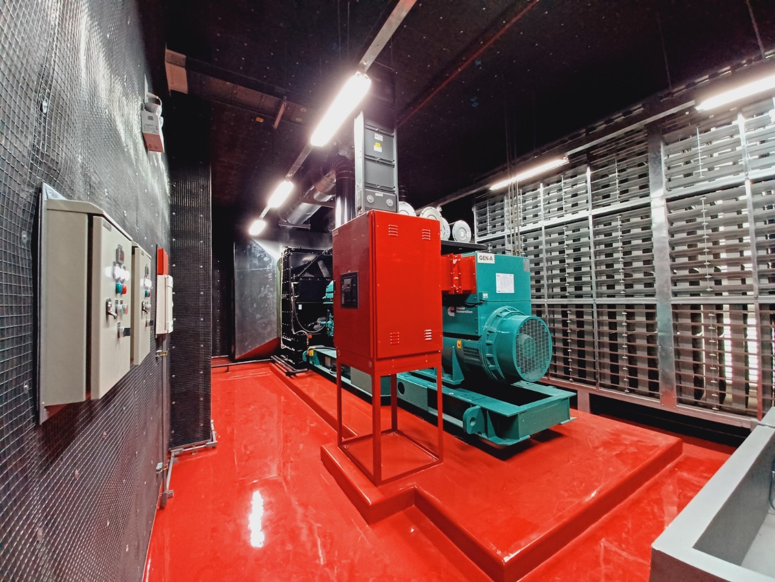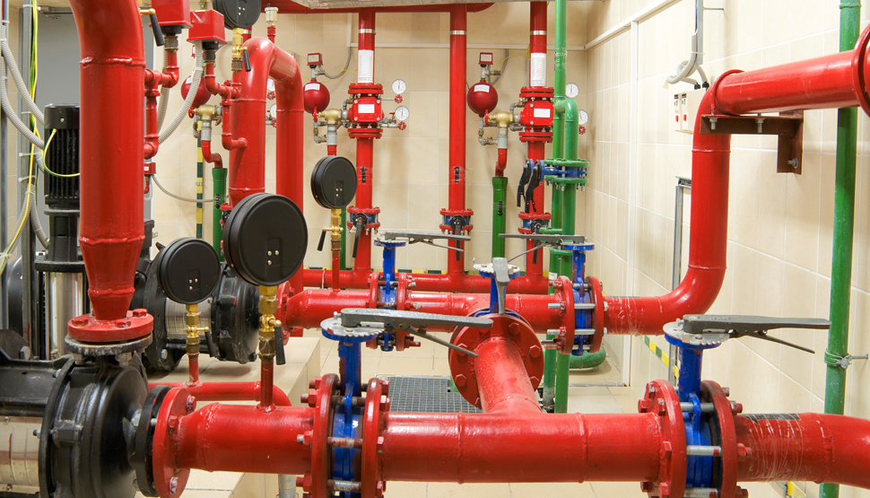Data Center
company is ready to provide services from design, construction, testing, delivery, ready to maintain and maintain DATA CENTER by a team of talented and experienced. Through the construction of a large DATA CENTER in Thailand to ensure the quality of design and construction, has personnel that have received CERTIFY in the ACCREDIT TIER DESIGNER (ATD) from UPTIME INSTITUTION USA. to design and test the DATA CENTER for customers under the standards of UPTIME INSTITUTION, both in terms of design, TIER CERTIFICATION OF DESIGN DOCUMENTS (TCDD) and construction standards, TIER CERTIFICATION OF CONSTRUCTED FACILITY (TCCF), can be assured that the DATA CENTER delivered meets international standards, certified by UPTIME INSTITUTION
Professional construction management is also important because the construction and delivery of the DATA CENTER must be on schedule only. By detailed and accurate work control from foundation work to system work by skilled engineers so that every step goes according to plan and on controllable risks
In addition, Company is also the first company in Thailand. that applies the BUILDING INFORMATION MODELING (BIM) system in the construction of a full DATA CENTER From the beginning of the project to delivery. As a result, the construction work is done very quickly. and greatly reduce errors from COMBINE various systems in the building with both sides The ability of personnel, management and technology has made Company always trusted by customers. The Company is proud to be a part of the driving force. the country towards a completely digital economy.
Precision Air Conditioning system
are advanced air conditioning systems designed to provide precise temperature and humidity control in critical environments, such as data centers, clean rooms, and medical facilities. These systems are designed to maintain a stable temperature and humidity level within tight tolerances to ensure optimal performance of sensitive equipment and processes.
use advanced technology to achieve precise control of temperature and humidity. They typically feature a high-capacity air-cooled or water-cooled refrigeration system, along with a sophisticated control system that allows for precise adjustment of temperature and humidity levels. The control system also includes alarms and sensors that provide real-time monitoring of the environmental conditions, enabling quick detection and correction of any issues that may arise.
Some of the key benefits of include improved equipment reliability and performance, reduced energy consumption, and enhanced environmental control. They are also typically designed with high-efficiency filters that help to remove particulates and other contaminants from the air, ensuring a clean and healthy environment.
Overall, are an essential component of critical environments where precise temperature and humidity control is essential for optimal performance and safety.
Variable Refrigerant Volume
is an HVAC (heating, ventilation, and air conditioning) technology that provides individual zone control with the use of refrigerant flow. are often used in commercial and residential buildings to provide efficient heating and cooling solutions.
In a , the amount of refrigerant flow is varied according to the cooling or heating requirements of each zone. This allows for precise temperature control in individual spaces, which can result in significant energy savings compared to traditional HVAC systems. consist of an outdoor unit, which houses the compressor, and one or more indoor units, which are connected to the outdoor unit via refrigerant piping. The indoor units are designed to be compact and can be installed in various configurations, such as ceiling-mounted, wall-mounted, or floor-standing units.
are known for their flexibility and can be designed to meet the specific needs of a building. They are also relatively quiet and require less space compared to traditional HVAC systems. However, can be more expensive to install and maintain than traditional HVAC systems, and may require specialized expertise to design and install.
Electrical system
Designing an for a data center requires careful consideration of the power needs and reliability requirements of the equipment that will be housed in the facility. Here are some key components that you would typically include in an for a data center:
1. Power supply: The power supply should be designed to provide sufficient and reliable power to the data center equipment. This may involve multiple power sources, such as utility power, backup generators, and uninterruptible power supply (UPS) systems.
2. Transformers: Transformers are used to step up or step down the voltage of the power supply to meet the specific needs of the equipment. The type and size of transformer will depend on the power needs of the equipment.
3. Switchgear: Switchgear is used to distribute power to different parts of the data center. This may involve high voltage switchgear for the main power distribution and low voltage switchgear for the secondary distribution.
4. Busbars: Busbars are used to connect the different components of the and provide a low-impedance path for current flow.
5. Backup power systems: Backup power systems, such as diesel generators or fuel cells, are used to provide power in the event of a power outage. These systems should be sized to provide sufficient power to the data center for a specified period of time.
6. UPS systems: UPS systems provide battery backup power to the data center equipment in the event of a power outage. These systems are critical for maintaining uninterrupted operation of the equipment.
7. Monitoring and control systems: Monitoring and control systems are used to monitor the performance of the and alert operators to any issues that may arise. These systems may include sensors, meters, and software to monitor and control the various components of the .
Overall, designing an for a data center requires careful consideration of the power needs and reliability requirements of the equipment, as well as the safety and regulatory requirements of the facility. It is important to work with experienced electrical engineers and contractors to ensure that the system is properly designed, installed, and maintained.
Generator system
A is a system that is designed to provide backup power in the event of a power outage or other electrical disruption. are commonly used in commercial and residential buildings, hospitals, data centers, and other critical facilities that require continuous power.
A typical consists of a generator, which is a device that converts mechanical energy into electrical energy, and an automatic transfer switch (ATS), which is responsible for detecting a power outage and automatically switching the electrical load from the utility power to the generator power.
The generator can be powered by various fuels, such as diesel, natural gas, propane, or gasoline. The choice of fuel depends on factors such as the size of the generator, the duration of the power outage, and the cost and availability of the fuel.
can be designed to provide power to an entire building or only to critical loads such as lighting, communication systems, and medical equipment. They can also be designed to be portable, making them useful for emergency response or outdoor events.
To ensure that a operates reliably when needed, regular maintenance is required. This includes testing the system regularly, replacing any worn or damaged components, and keeping the generator and fuel supply clean and well-maintained.
Overall, are an important aspect of building and facility management, and can help ensure that critical systems and equipment remain operational during power outages or other electrical disruptions.
Fire protection system
A is a system that is designed to detect, prevent, and extinguish fires in buildings or other structures. There are several types of , each designed to serve a specific purpose.
1. Fire alarms: These are systems that are designed to detect smoke or fire in a building and alert occupants and emergency responders. Fire alarms can be designed to include audible and visual alarms, as well as automated notification systems that alert the fire department or other emergency services.
2. Sprinkler systems: These systems are designed to extinguish fires by spraying water or other fire retardant materials on the flames. Sprinkler systems are often required by building codes for larger structures and can be effective in preventing fires from spreading.
3. Fire extinguishers: These are portable devices that can be used to extinguish small fires. Fire extinguishers are typically located throughout a building in easily accessible locations, and can be used by occupants to put out small fires before they grow out of control.
4. Fire suppression systems: These are systems that are designed to suppress fires using specialized materials, such as foam or chemicals. Fire suppression systems are often used in areas where water cannot be used, such as in data centers or laboratories.
5. Smoke control systems: These systems are designed to control the spread of smoke and toxic gases in a building during a fire. Smoke control systems can be used to keep stairwells and other escape routes clear of smoke, making it easier for occupants to evacuate the building.
Overall, are an important aspect of building safety and can help prevent or minimize damage from fires. It is important to work with qualified professionals to design and install to ensure that they meet local codes and standards and are effective in protecting occupants and property.
